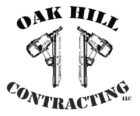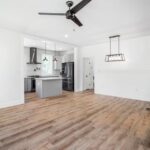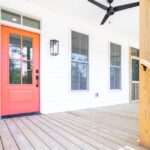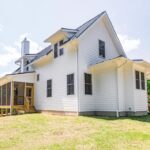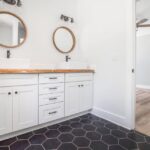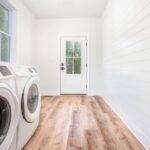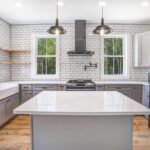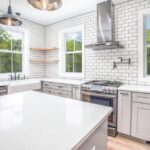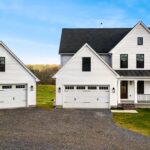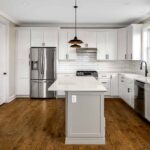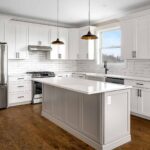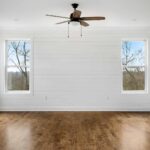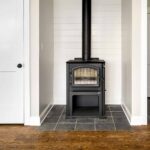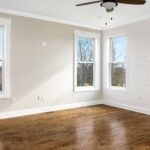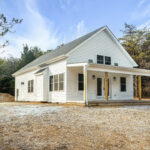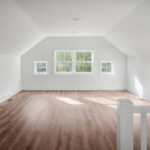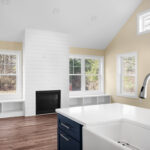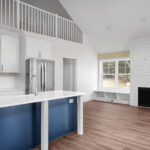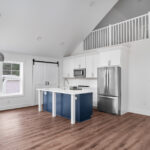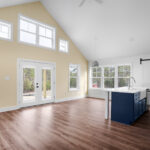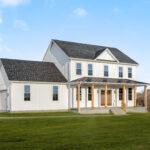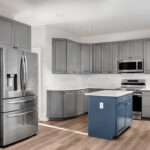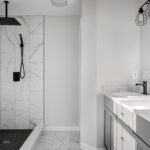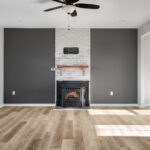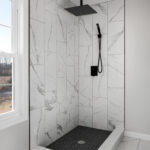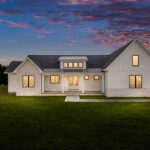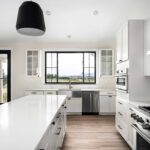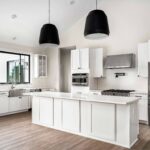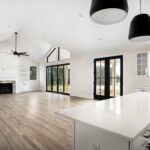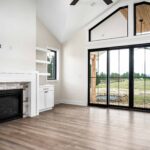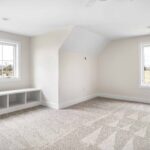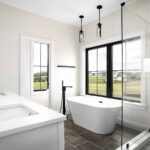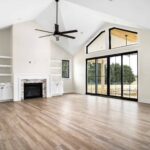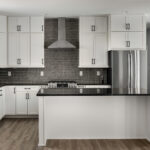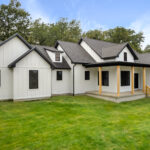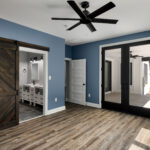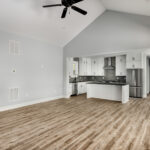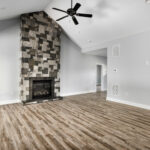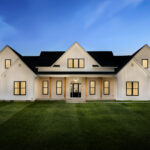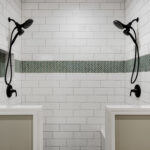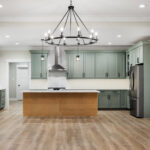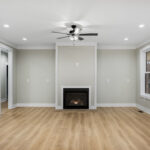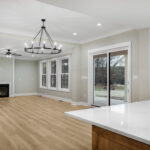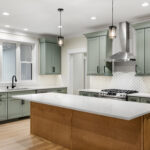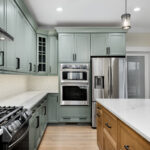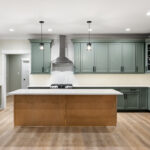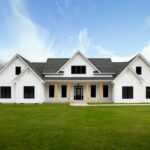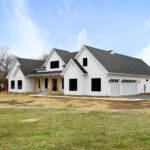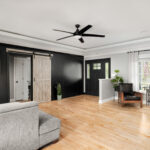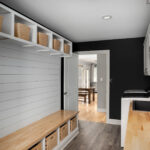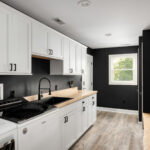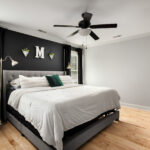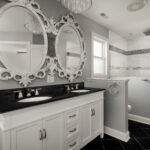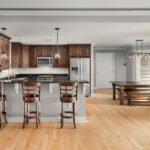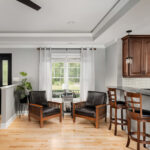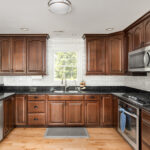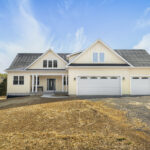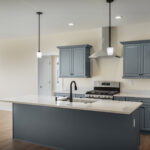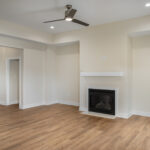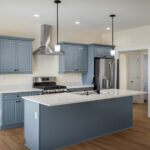Custom Homes
Your Home - Your Vision - Our Expertise
Building a new home? Bring us a set of plans or look through ours. Together we’ll build the home of your dreams.
The Sugarberry Cottage
The client for this custom project had land that they had purchased years ago and decided to build their forever home. We knew this family would need plenty of space, so we worked together to design a completely custom floorplan and spaces that would provide enjoyment for years to come.
Highlights include:
- Open floorplan concept with plenty of windows
- All-tile kitchen with open shelving to accentuate Modern Farmhouse design
- Generous outdoor living spaces add character to this beautiful home
The Stuart House
The client for this custom project had land that they had purchased years ago and decided to build their forever home. We knew this family would need plenty of space, so we worked together to design a completely custom floorplan and spaces that would provide enjoyment for years to come.
Highlights include:
- Open floorplan concept with plenty of windows
- All-tile kitchen with open shelving to accentuate Modern Farmhouse design
- Generous outdoor living spaces add character to this beautiful home
Tapestry Homestead
Our client for this project owned land in Virginia that had been passed for generations in the family. They wanted to establish a small cottage for vacations, as well as create a rental property.
Highlights include:
- Expansive open windows and vaulted cieling
- Modern kitchen with large gathering and entertainment spaces
- Fireplace and steam room for enjoyable relaxation
Chapel Family Ranch
The client for this custom project had a great sense of style and wanted to move away from the DC suburbs to live a more peaceful life – which we helped provide.
Highlights include:
- Modern two-toned kitchen with plenty of storage space
- Integrated gas fireplaces
- Custom Solid-Oak double front doors
- Significant backyard landscaping and entertainment patio
Woods Mill Retirement Project
Retirement never looked so good! This plot of land was suited for a cottage style build built for entertaining and hosting grandkids in comfort.
Highlights include:
- Massive open floor plan
- Unified light blue cabinetry between vanities and kitchen
- Large side and back porch
- Upgraded gas fireplaces
Our Working Process
Consultation
Let’s meet and discuss your project in detail – with our expertise and your vision.
Proposal & Estimate
We keep your budget in mind and value engineer our work so we can pass the savings to you.
Installation
We set up a timeline and benchmarks to track our progress – keeping you updated every step of the way.
Punchout
We aren’t finished until you are happy – we close out the work, clean, and turn it over for you to enjoy.
Need A Free Estimate?
Rutrum ut volutpat scelerisque auctor ultrices lectus ultrices ullamcorper massa diam etiam amet a, nulla pulvinar sapien.
